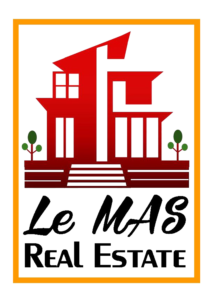Legendary Living
Where it All Connects
Where it All Connects
Engineered at Ease
Engineered at Ease
View that Make a Statment
View That Make a Statement
urban Living Reimagined
Urban Living Reimagined
WELCOME TO SOBHA CENTRAL
Set along Sheikh Zayed Road, Sobha Central sits at the intersection
of movement, meaning, and modernity. With the Dubai skyline as
your backdrop and the city’s pulse at your doorstep, this address
redefines what it means to live in the centre of it all.
Designed for those who seek balance—between work and home,
pace and pause—it o!ers direct access to business hubs, retail
districts, and the vibrant energy of urban life.
Panoramic Views
- Bluewaters
- Marina
- Emirates Hills
- Jumeirah Islands
- Palm
- Sheikh Zayed Road (SZR)
THE BREAK AND THE HUSTLE
THE BREAK AND THE HUSTLE
EVERY CORNER INVITES EVERY
A NEW EXPERIENCE
The Rhythm of Lifestyle
The Rhythm of Lifestyle
In the Lap of Leisure
In the Lap of Leisure
enjoy a delightful
condominium lifestyle
Amenities & Lifestyle
- 11th level connected podium
- Elevated urban park
- Themed gardens (Ornamental, Sensory, Fragrance, Medicinal)
- Putt-putt mini course
- Football pitch
- Cricket batting enclosure
- Jogging track
- Calisthenic gym
- Outdoor exercise space
- Working spaces & business center
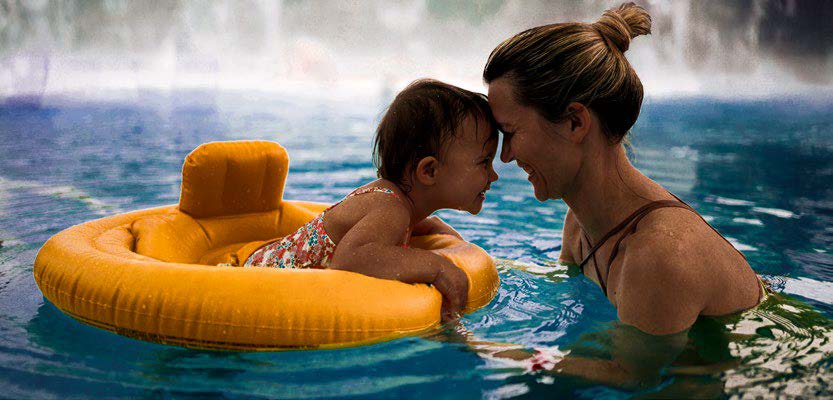
LIVE ARTFULLY PLAY FREELY -
Children’s pool
Lap pool
Leisure pool
Jacuzzi
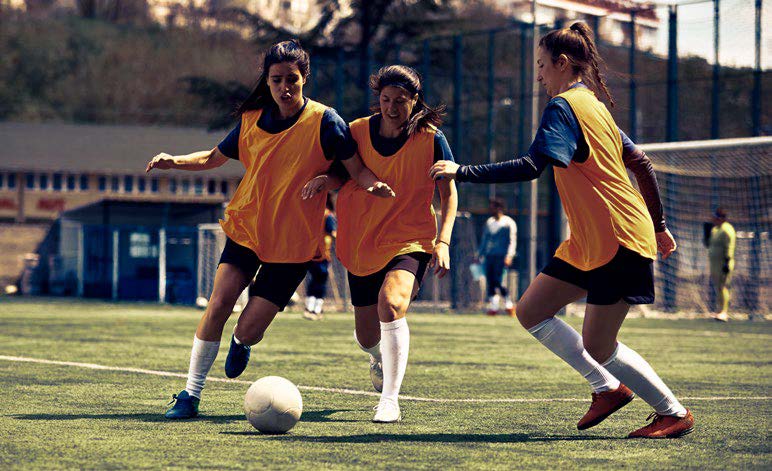
FITNESS & SPORT
Outdoor exercise space
Jogging track
Putt-putt mini course
Football ground
Cricket batting enclosure
Calisthenic gym
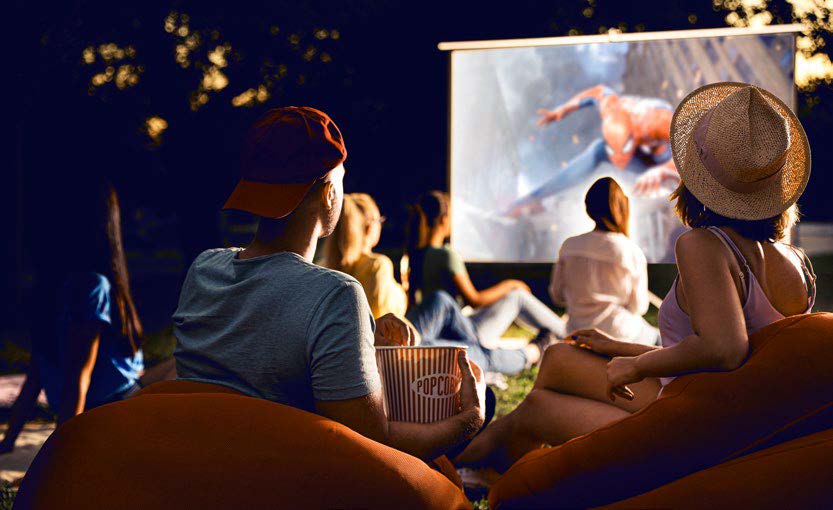
RECREATION
Outdoor cinema / Movie Lawn
Outdoor games
Open activity/picnic/event lawn
Main activity boulevard

GREEN SPACES
Gardens - Ornamental, Sensory, Fragrance and Medicinal
Open plaza with water feature & sculpture
Outdoor courtyard
Open amphitheatre lawn
Outdoor sitting area pockets
Seating tree courtyard
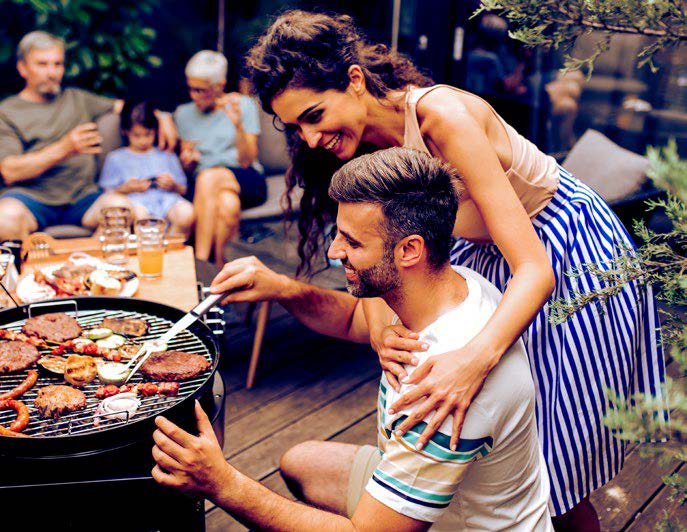
FAMILY & CHILDREN
Artificial turf play mounds
Activity mound
Climbing walls
Family barbecue gathering space
Dog park

INDOOR
Gym
Yoga studio
Steam and sauna with changing rooms
Multipurpose hall
Children’s play area
Library
Leisure lounge
Fitness studio & spinning room
Indoor theatre
Meditation room / time free zones
Business centre
Life on a Higher Level
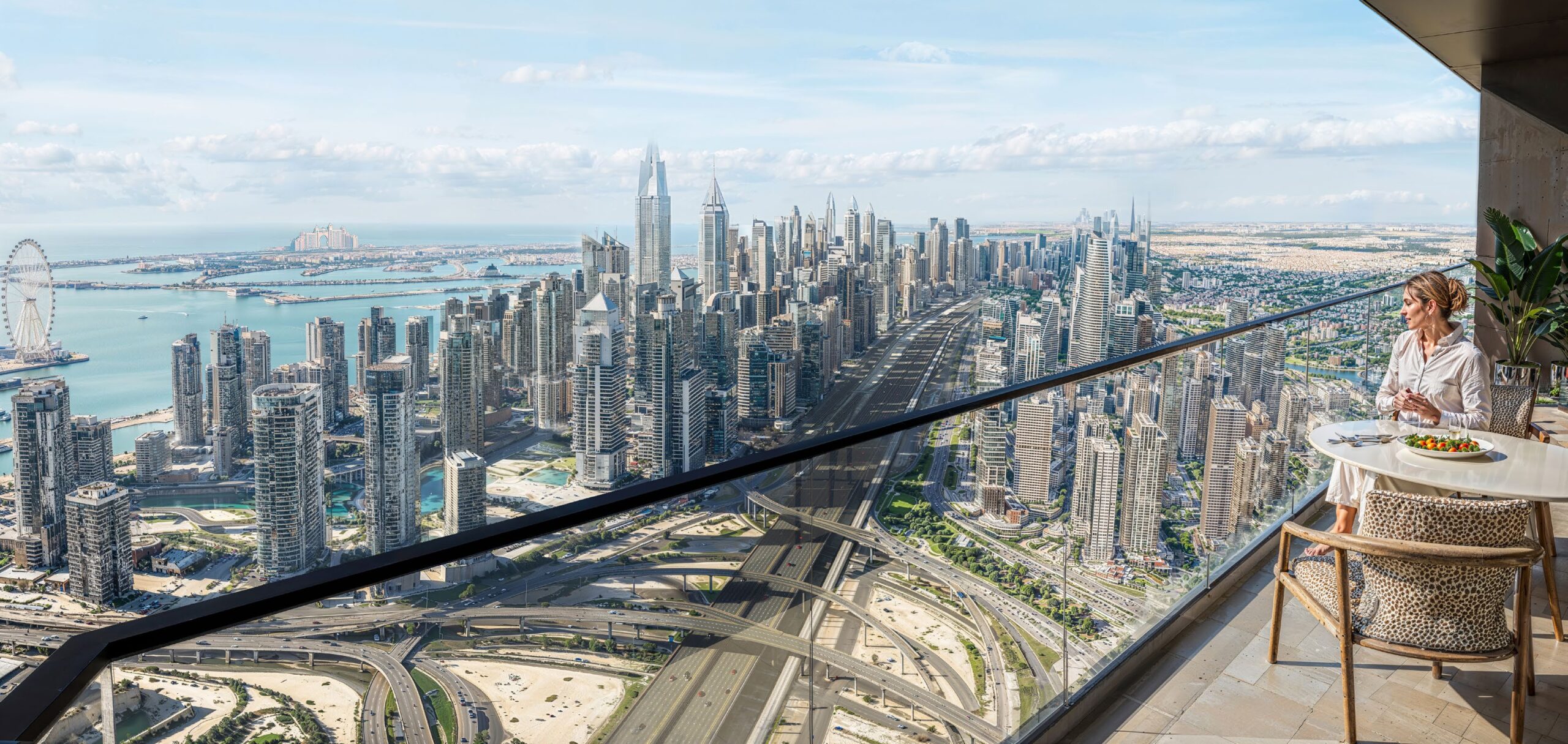
Bluewaters & JLT interchange
Horizon rises with a distinct advantage in its connectivity within the Sobha Central cluster. It o!ers residents unmatched internal access through connected lift lobbies with other towers and in doing so connecting directly to the shopping mall, cinema, gym, grand prayer hall, clinic, supermarket, and more.
Site Plan
- 250,000 sq. ft. of green open spaces
- 160,000 sq. ft. of retail, including a built-in mall
- 6 iconic towers ranging from G+60 to G+90
- 1 integrated community

Our Location
- 2 mins walk from Jebel Ali Metro Station
- 13 mins from JBR and Dubai Marina
- 12 mins from JLT
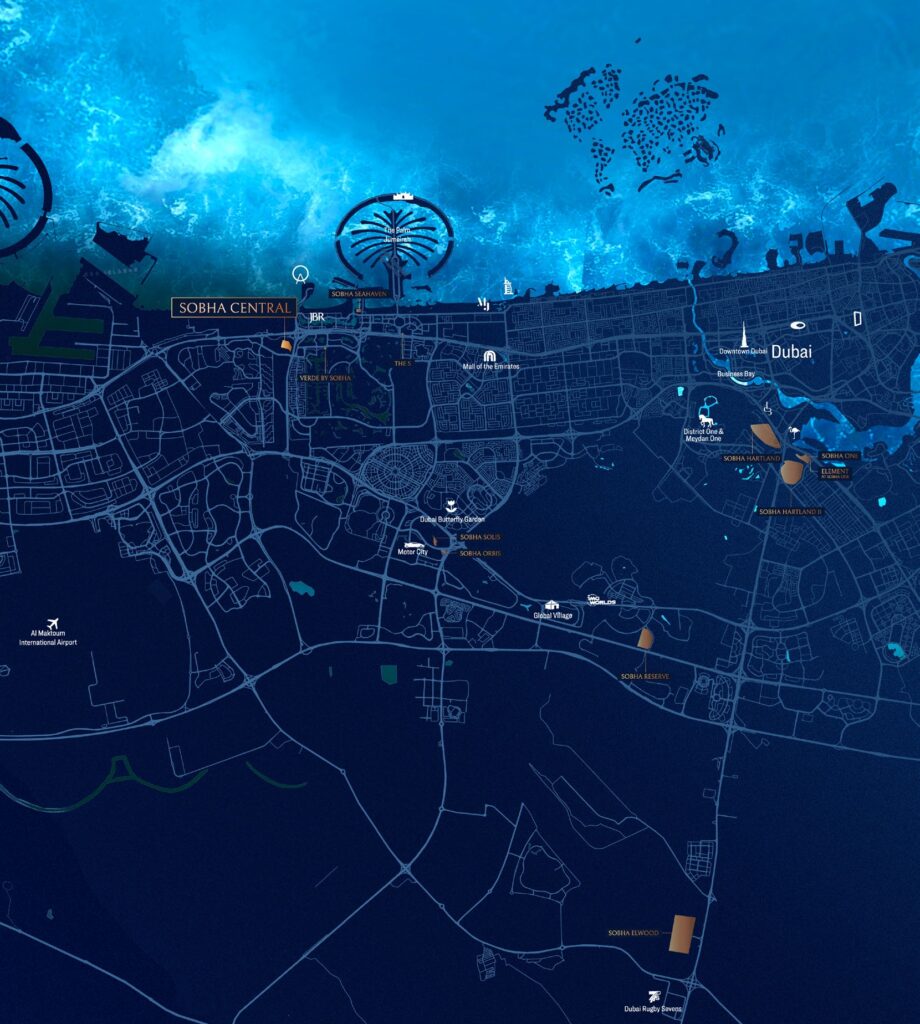
the Horizon
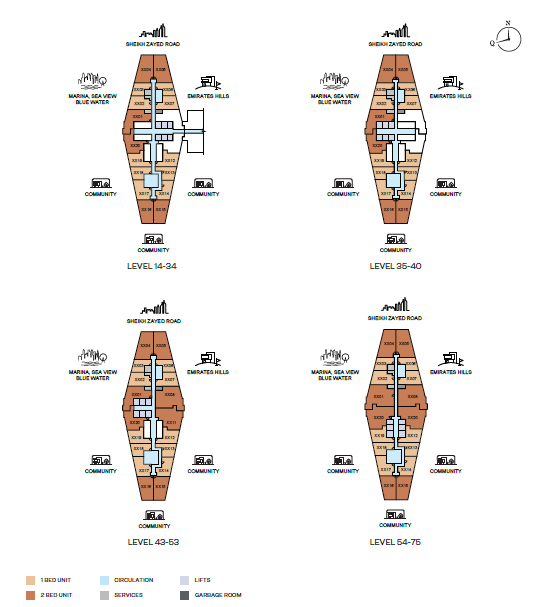
TOTAL SALEABLE AREA
SUITE = 479.1 SQ.FT.
BALCONY RANGE = 89.23 - 89.45 SQ.FT.
TOTAL RANGE = 568.33 - 568.55 SQ.FT.
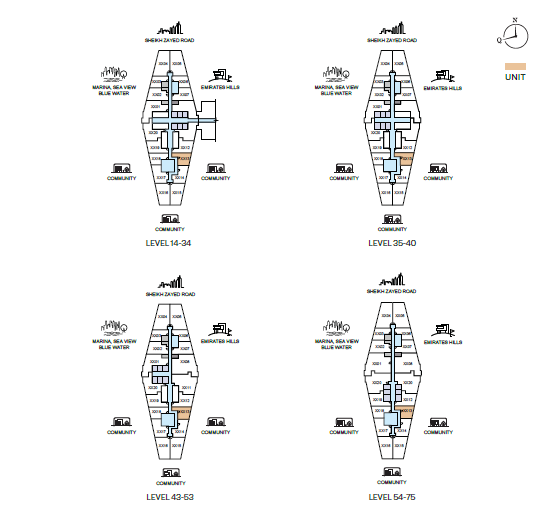
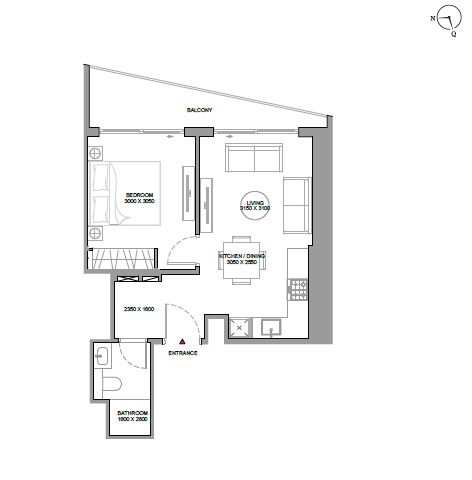
TOTAL SALEABLE AREA
SUITE = 488.36 SQ.FT.
BALCONY RANGE = 99.78 - 99.89 SQ.FT.
TOTAL RANGE = 588.14 - 588.25 SQ.FT.
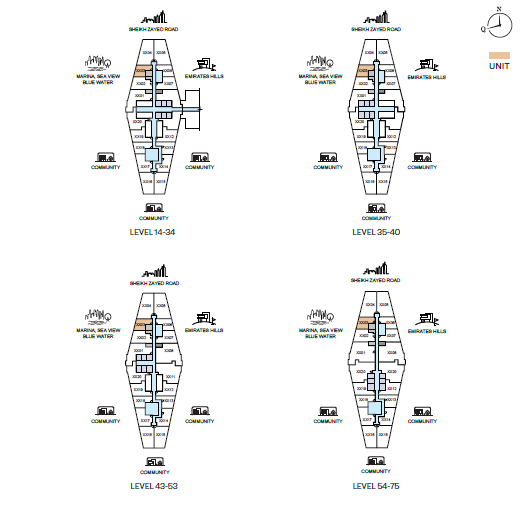
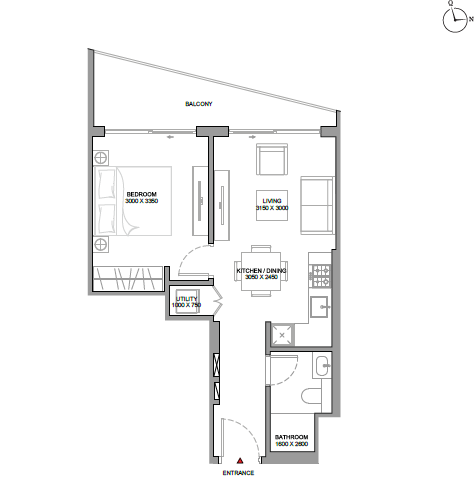
TOTAL SALEABLE AREA
SUITE = 488.36 SQ.FT.
BALCONY RANGE = 99.78 - 99.89 SQ.FT.
TOTAL RANGE = 588.14 - 588.25 SQ.FT.

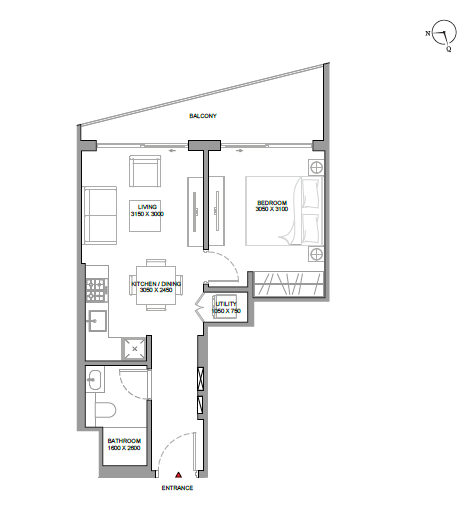
TOTAL SALEABLE AREA
SUITE RANGE = 541.86 - 542.18 SQ.FT.
BALCONY RANGE = 88.26 - 89.45 SQ.FT.
TOTAL RANGE = 630.44 - 631.63 SQ.FT.
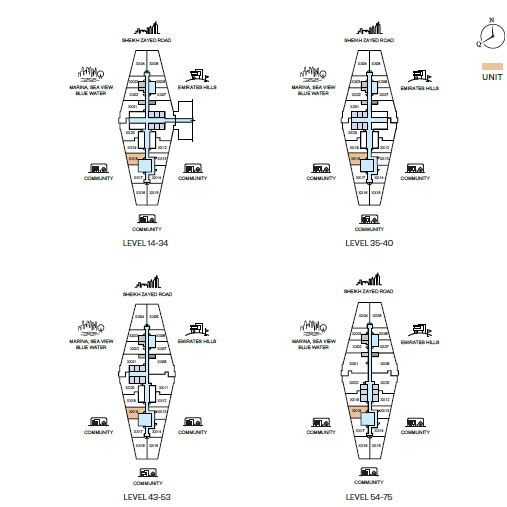
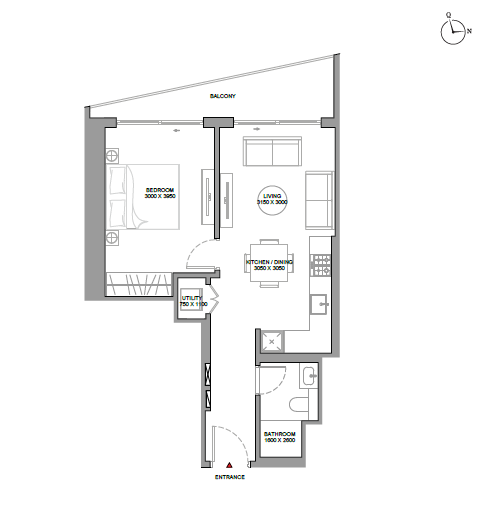
TOTAL SALEABLE AREA
SUITE RANGE = 593.52 - 593.63 SQ.FT.
BALCONY RANGE = 101.29 - 101.40 SQ.FT.
TOTAL RANGE = 694.81 - 695.03 SQ.FT.
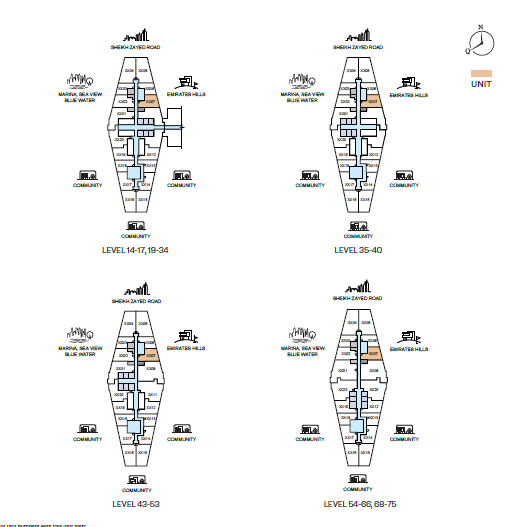
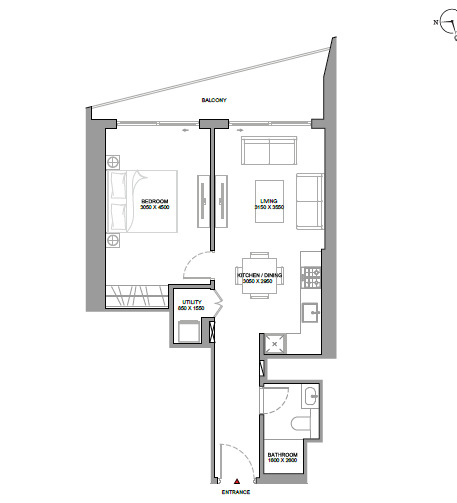
TOTAL SALEABLE AREA
SUITE = 541.75 SQ.FT.
BALCONY RANGE = 160.27 - 160.38 SQ.FT.
TOTAL RANGE = 702.02 - 702.13 SQ.FT.
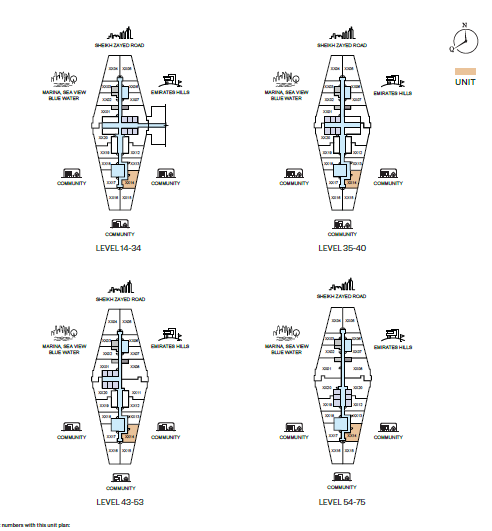
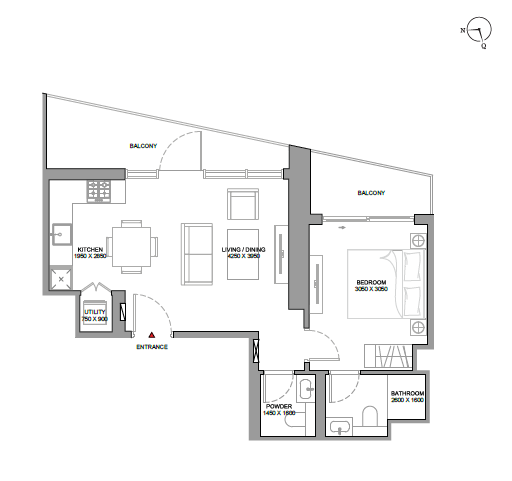
TOTAL SALEABLE AREA
SUITE RANGE = 626.67 - 629.15 SQ.FT.
BALCONY RANGE = 101.29 - 101.40 SQ.FT.
TOTAL RANGE = 728.07 - 730.55 SQ.FT.
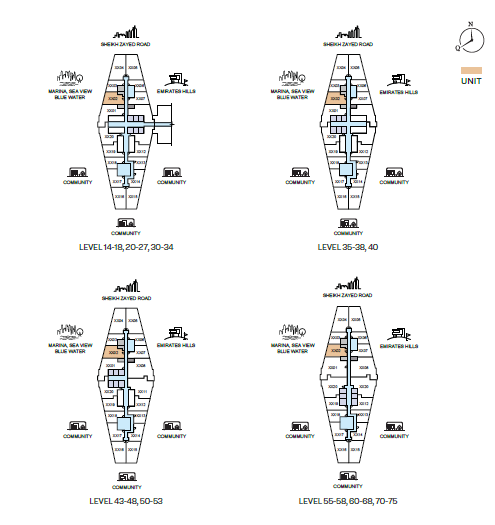
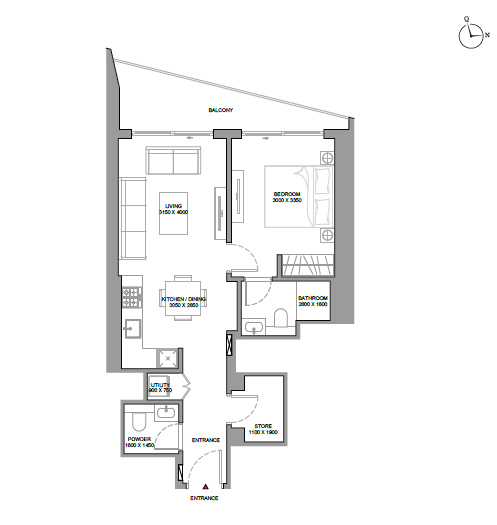
TOTAL SALEABLE AREA
SUITE RANGE = 641.53 - 642.17 SQ.FT.
BALCONY RANGE = 101.50 - 101.72 SQ.FT.
TOTAL RANGE = 743.03 - 743.89 SQ.FT.
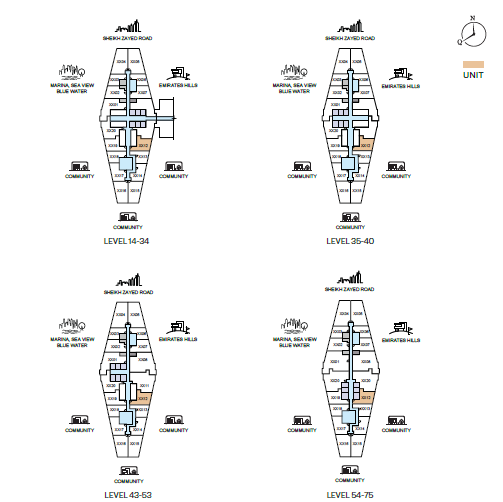
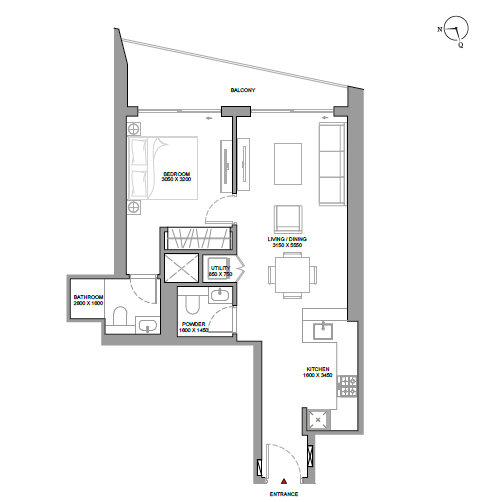
TOTAL SALEABLE AREA
SUITE RANGE = 640.78 - 640.99 SQ.FT.
BALCONY RANGE = 102.58 - 102.80 SQ.FT.
TOTAL RANGE = 743.57 - 743.79 SQ.FT.
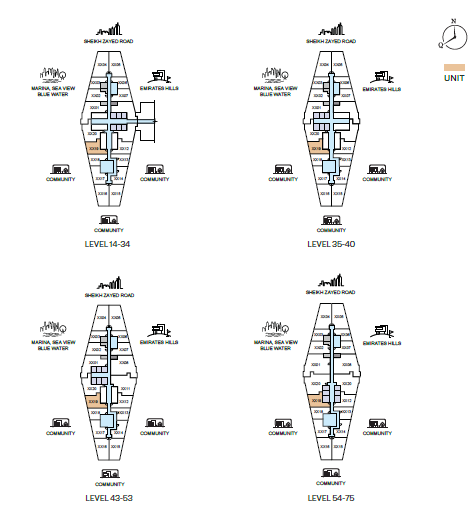
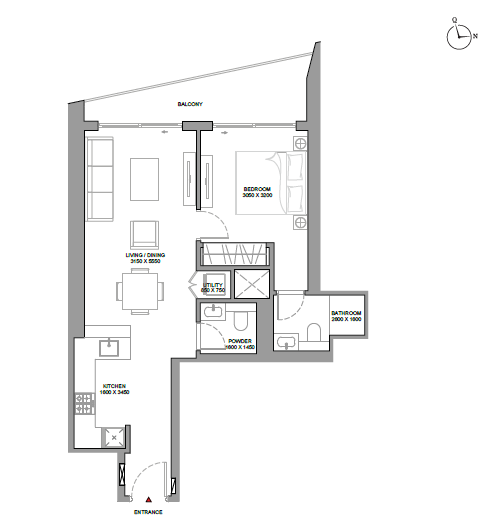
TOTAL SALEABLE AREA
SUITE = 621.29 SQ.FT.
BALCONY = 160.06 SQ.FT.
TOTAL = 781.35 SQ.FT.
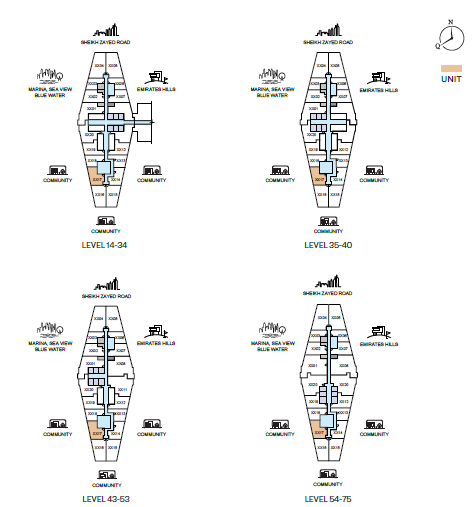

TOTAL SALEABLE AREA
SUITE = 1228.59 SQ.FT.
BALCONY = 117.33 SQ.FT.
TOTAL = 1345.92 SQ.FT.
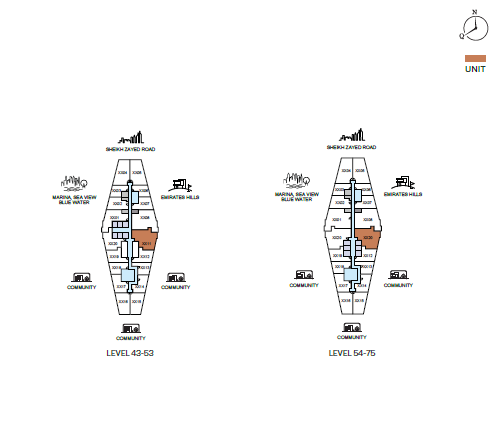
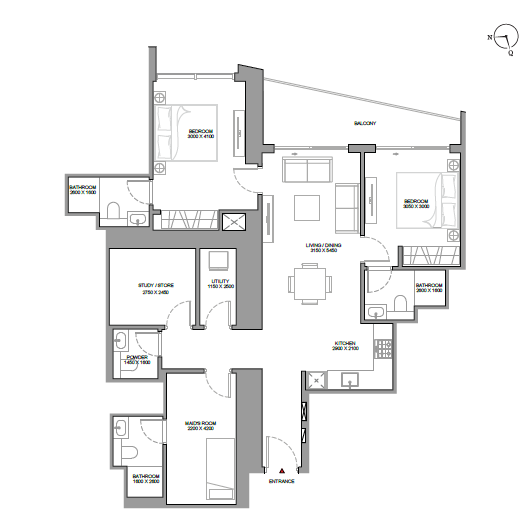
TOTAL SALEABLE AREA
SUITE = 1225.90 SQ.FT.
BALCONY = 118.51 SQ.FT.
TOTAL = 1344.41 SQ.FT.
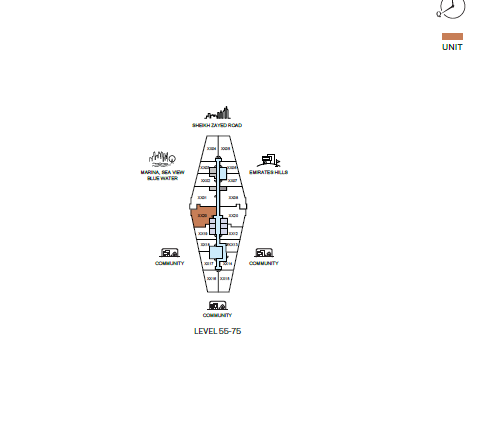
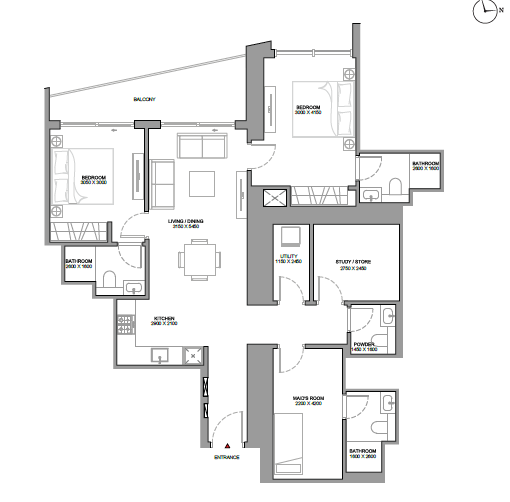
TOTAL SALEABLE AREA
SUITE = 817.95 SQ.FT.
BALCONY RANGE = 118.40 - 118.51 SQ.FT.
TOTAL RANGE = 936.35 - 936.46 SQ.FT.
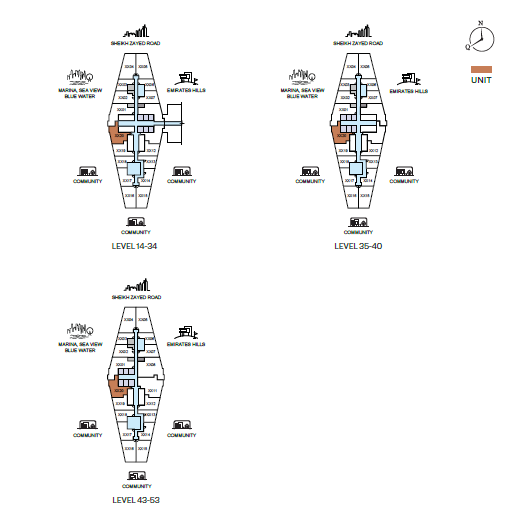
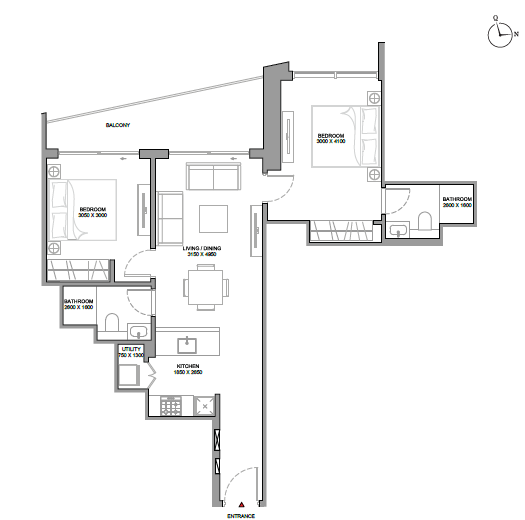
TOTAL SALEABLE AREA
SUITE = 837.32 SQ.FT.
BALCONY = 118.19 SQ.FT.
TOTAL = 955.51 SQ.FT.
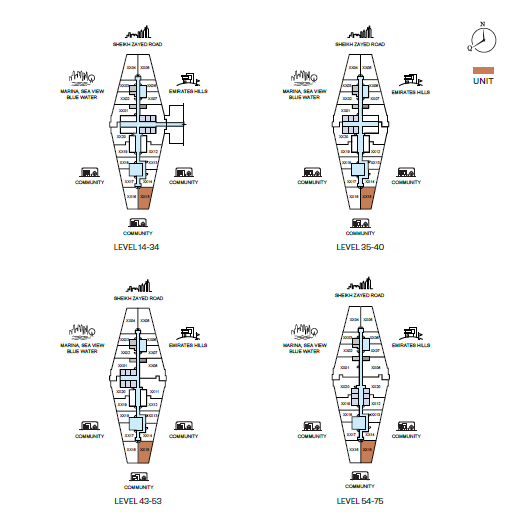
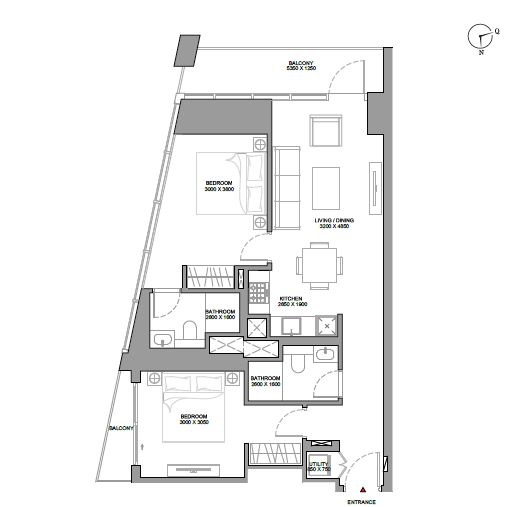
TOTAL SALEABLE AREA
SUITE = 837.32 SQ.FT.
BALCONY = 118.19 SQ.FT.
TOTAL = 955.51 SQ.FT.
detail
register to download
full pricing table
Prefer to just chat about project?
Call us on +971 56 708 2240
