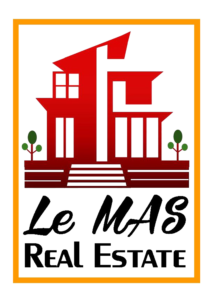Inspiring Amenities
Here is no place
like home
Capital One introduces a new standard of luxury office space
in the heart of Motor City, offering Category A offices that
rival the best in town. Designed with a futuristic and floating
concept, Capital One combines Layering and Coherence to
create a seamless and inspiring work environment.
Each office is crafted with flawless finishing and top-tier amenities to
support a productive business day. With a unique location,
breathtaking design, and thoughtful details, Capital One
is the ideal destination for dynamic businesses that seek
sophistication and functionality
About capital one
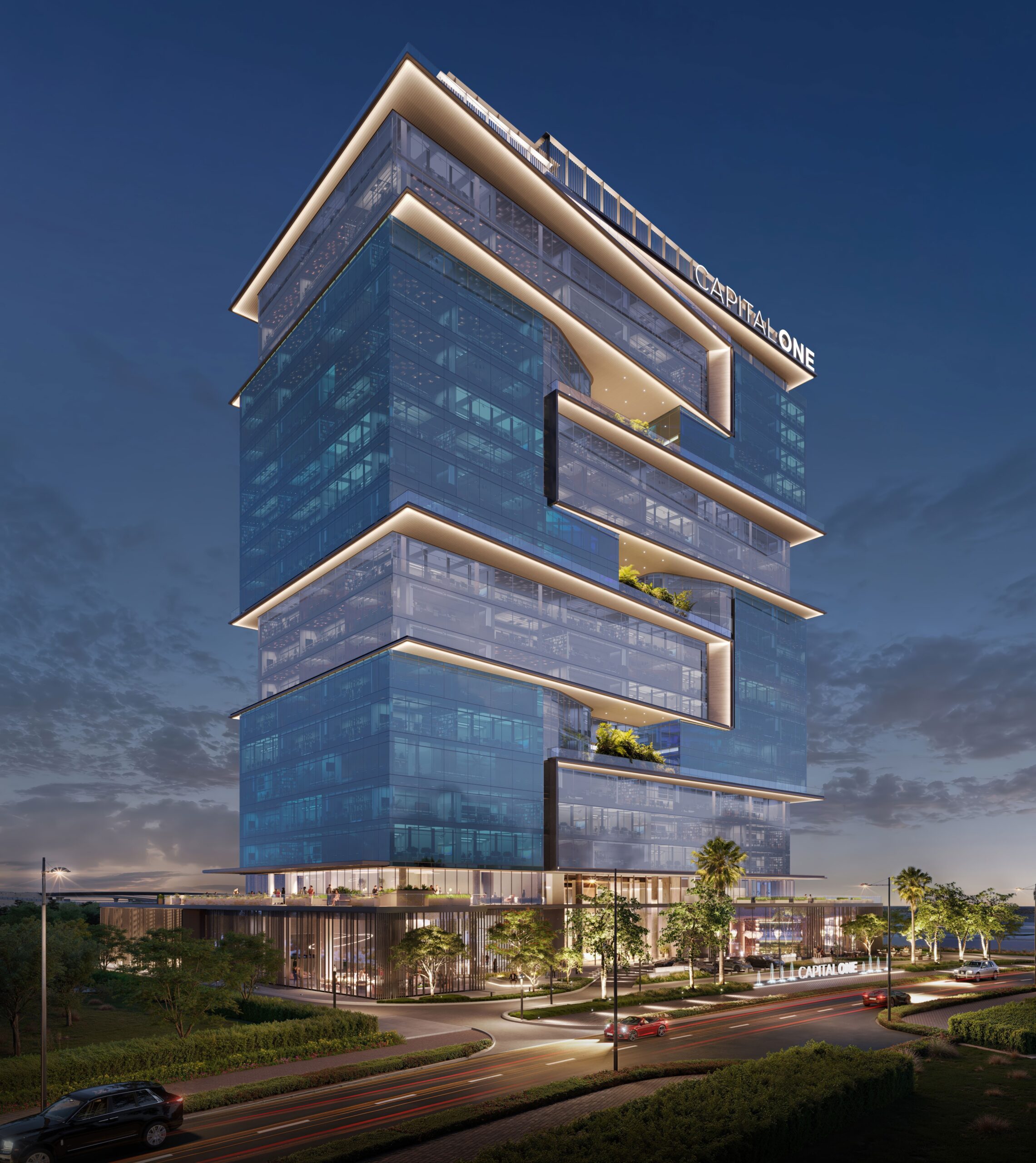
Capital One introduces a new standard of luxury office space in the heart of Motor City, offering Category A offices that rival the best in town. Designed with a futuristic and floating concept, Capital One combines Layering and Coherence to create a seamless and inspiring work environment. Each office is crafted with flawless finishing and top-tier amenities to support a productive business day. With a unique location, breathtaking design, and thoughtful details, Capital One
is the ideal destination for dynamic businesses that seek sophistication and functionality.
ABOUT ARCHITECT DESIGN AT WORLD SCALE
AE7 is a multi-disciplinary design firm built to be a global organization. Our practice transcends traditional borders, providing innovative approaches to evolving challenges.
We succeed through structuring our practice differently through the principles we apply, the markets we reach, the cultures we intimately know, and the solutions we ultimately offer.
This character informs a design approach largely unrestrained by conventional limitations. The breadth of knowledge we draw upon for services ranging from concept through construction is as diverse as our workforce, reflecting our collective transnational imagination.
We operate as partners to our clients for each project, providing comprehensive services and flexible solutions that ensure development potential that exceeds expectations.
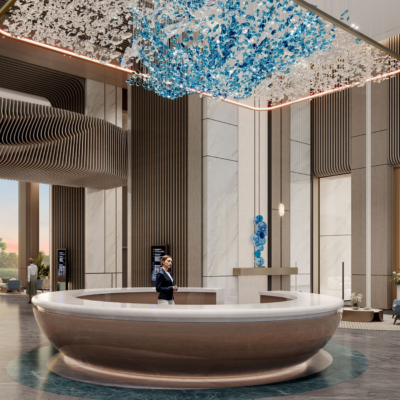
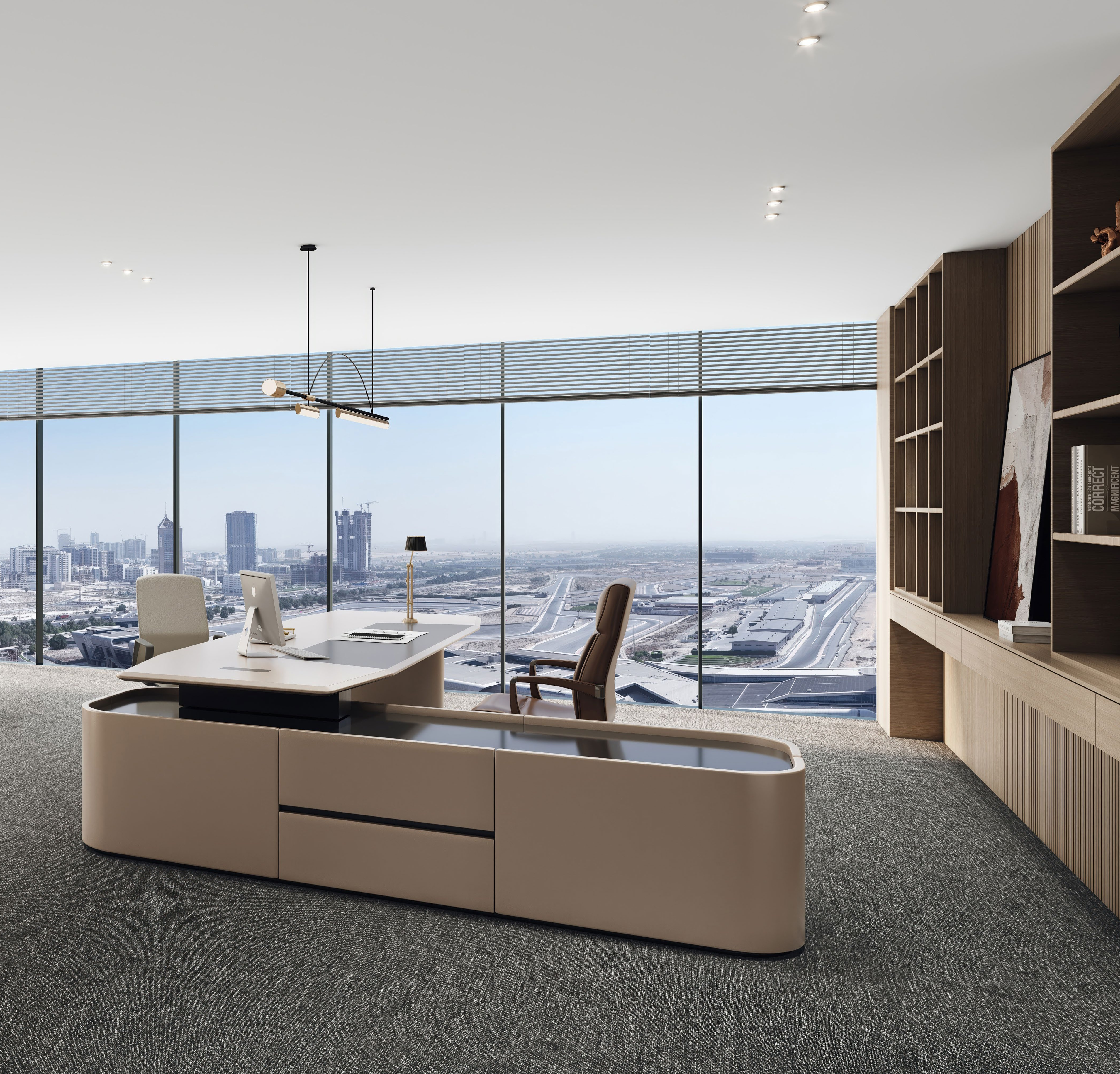
ABOUT DEVELOPER BUILDING TOMORROWˇS URBAN LEGACY
Centurion Developers is a leader in reshaping urban environments through innovative, sustainable real estate development.Focused on creating vibrant communities where people can live, work, and relax, we blend cutting-edge design with environmental stewardship to ensure our projects are both functional and future ready.
- Committed to integrity, sustainability, and customer satisfaction
- Strive to exceed expectations
- Deliver lasting value for communities and stakeholders
- Vision goes beyond construction
- Enhance quality of life and foster resilient thriving cities with every development
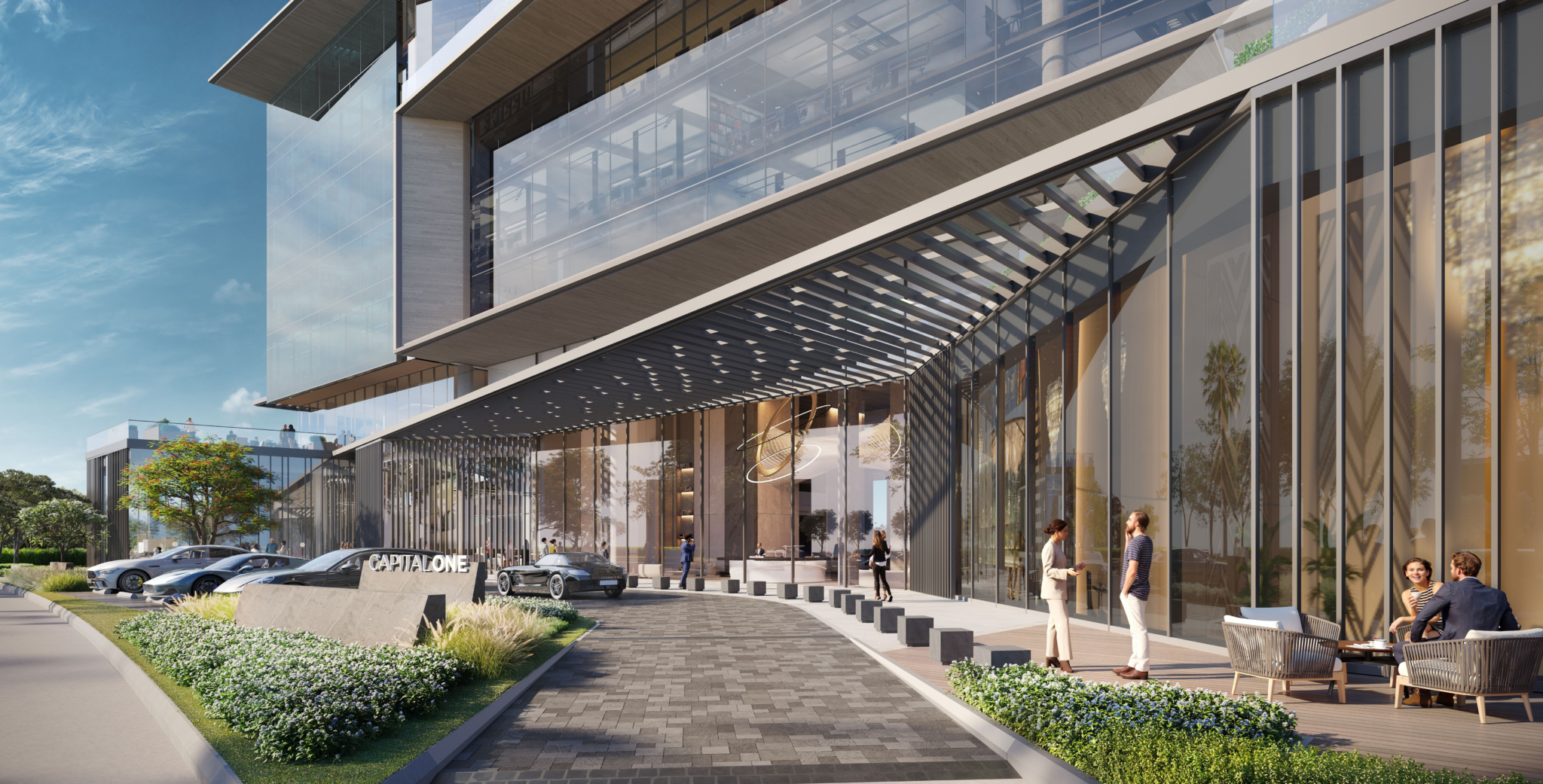

Unit Mix | |||
Type | No of Units | % | Size Range (Sqft) |
Office | 222 | 92.5% | 798 – 1,884 |
Office – T | 18 | 7.5% | 1,163 – 4,918 |
Total | 240 |
* Office – T: Offices with Terrace
Project Name | Capital One |
Developer | The Circuit Real Estate Development LLC |
Architect | AE7 Architects |
Location | Motor City |
Plot Number | 6740191 |
Plot Area | 174,279 Sqft. |
Est. Completion Date | JULY 2027 |
Tower Height | B2 + G + 20 + Roof |
Estimated Service Charges | 19 AED / Sqft. |
Furnished/Unfurnished | Unfurnished |
Finished/Unfinished | Shell & Core |
Elevators | Passenger x 16 |
Service x 1 | |
Business Center x 1 | |
Washrooms | 8 x per floor |
Parking | 1 Car park per 50 Sq.mt. of office area. (Additional parking spaces available for purchase) |

Car Parking | |
Level | # Spaces |
Basement 2 | 324 |
Electrical Parking | 10 |
ADA Parking | 5 |
Visitor Parking | 0 |
Basement 1 | 397 |
Electrical Parking | 22 |
ADA Parking | 7 |
Visitor Parking | 0 |
Ground Floor | 217 |
Electrical Parking | 17 |
ADA Parking | 3 |
Visitor Parking | 64 |
Floor to Floor Height | |
Level | Height (m) |
Basement 2 | 3.7m |
Basement 1 | 5.5m |
Ground Floor | 6.0m |
Level 1 | 4.5m |
Levels 2 to 19 | 3.9m |
Level 20 | 4.0m |
Floor to ceiling height
ZONE | Height (m) | Area (Sqft) |
Ground Floor | ||
Grand Lobby | 9m | 4,815 |
Business Center | 4.7m | 6,652 |
Corridor | 4.7m | 2,484 |
Toilets | 2.6m | 524 |
Café 1 | 5,100 | |
Café 2 | 2,669 | |
First Floor | ||
Business Center | 3.2m | 2,855 |
Business Center Terrace | 4,332 | |
Corridor | 3m | 2,481 |
Toilets | 2.6m | 459 |
Prayer Rooms | 3m | 2,425 |
Restaurant | 4,431 | |
Restaurant Terrace | 4,475 | |
20th Floor | ||
Gym (Indoor) | 9,133 | |
Gym (Outdoor) front side | 4,779 | |
Pool (Outdoor) back side | 9,505 | |
Changing Room | 459 |
Tenant Store Rooms | |
Level | # Spaces |
Basement 2 | 199 |
Basement 1 | 23 |
Total | 222 |
Raised Floor Zones | |
Zone | Thickness (mm) |
Offices Floors (Levels 2 to 19) | 150mm |
numbers
The extraordinary
lifestyle
From the ground floor’s elegant, attended lobby and state-of-the-art automated parking
system to the rooftop’s billiards lounge and landscaped sun terrace, Star Tower residents enjoy a delightful condominium lifestyle.
amenities listing
- 01. Grand Lobby
- 02. Business Center
- 03. Corridor
- 04. Café
- 05. Prayer Rooms
- 06. Restaurant
- 07. Gym
- 08. Pool
- 09. Car Parking

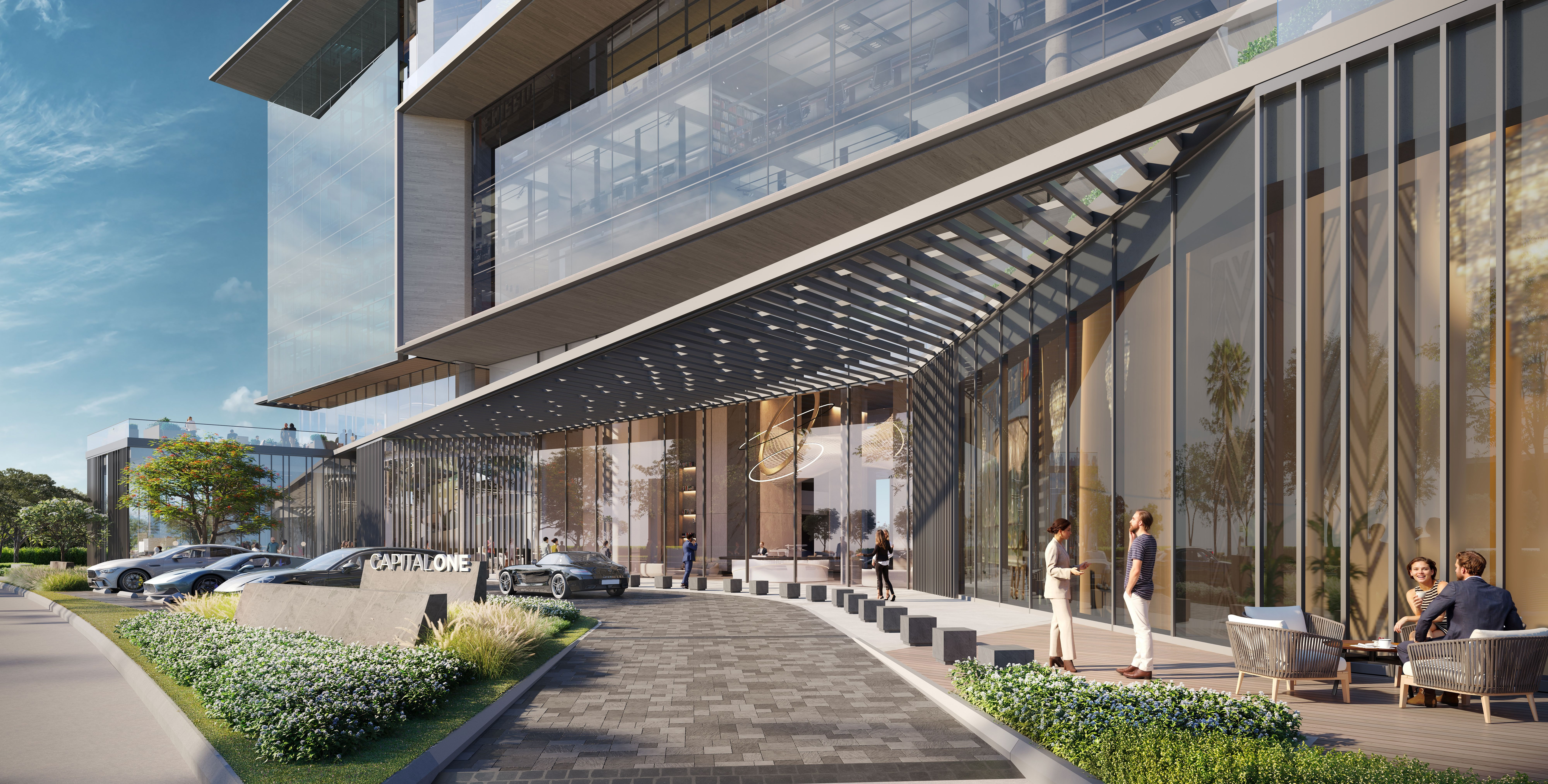
Ideal location to the
west of the city
key transport
- Coast: 6000m
- Supermarket: 400m
- Airport: 39km
- Hospital: 500m
- Park: 1,000m
- Bank: 1000m
- Metro Station: 11km
- Residential Area: 250m
- Bus Station: 250m
Facade
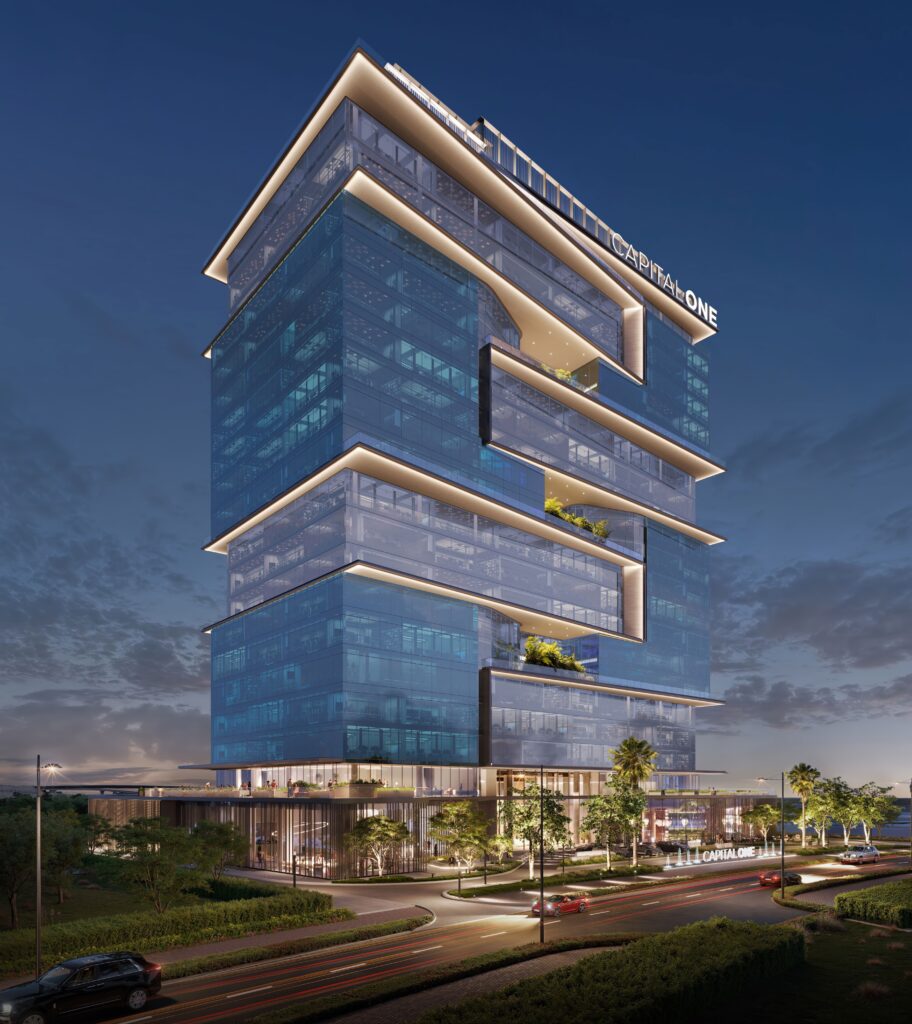
Plot Location
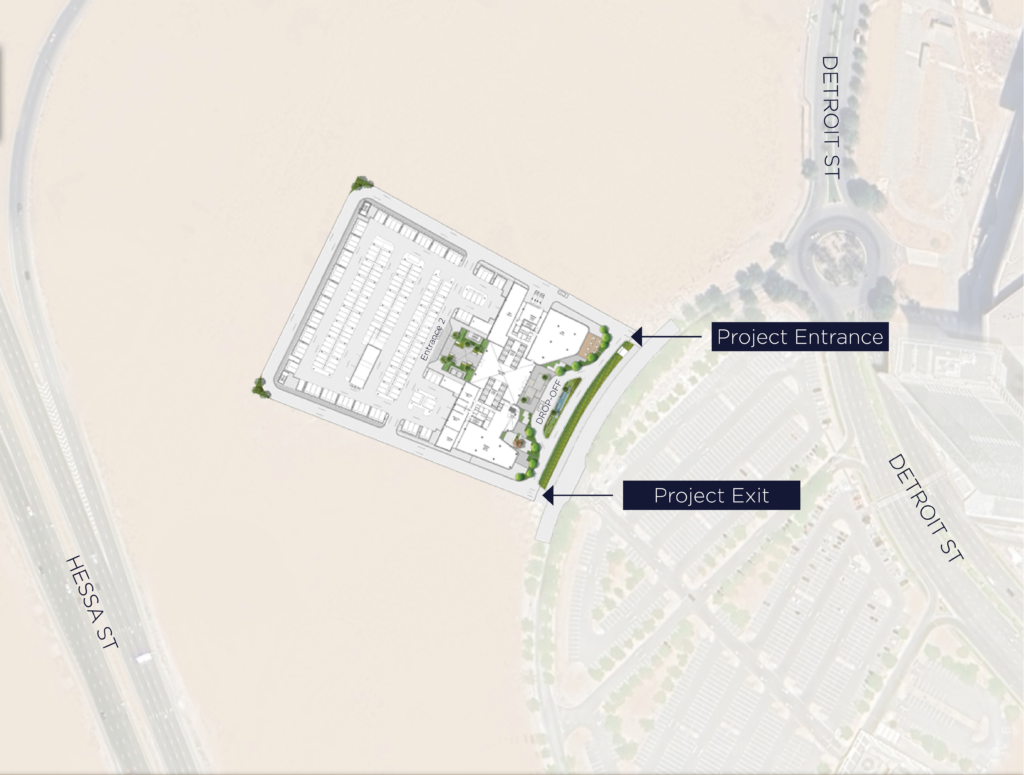
timelessly modern design
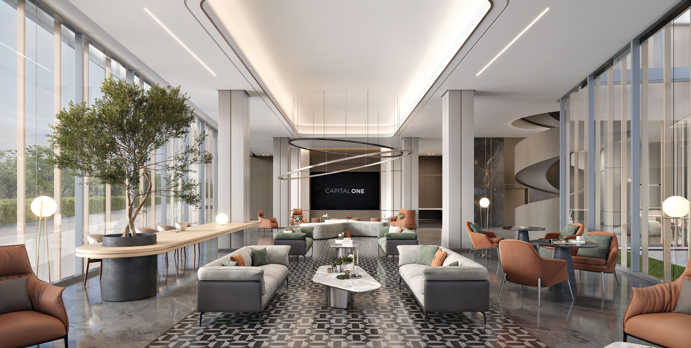
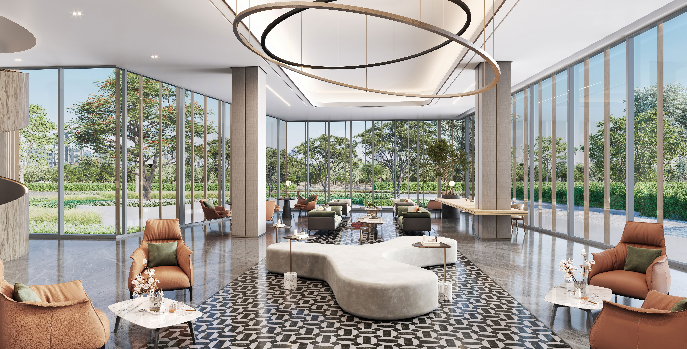
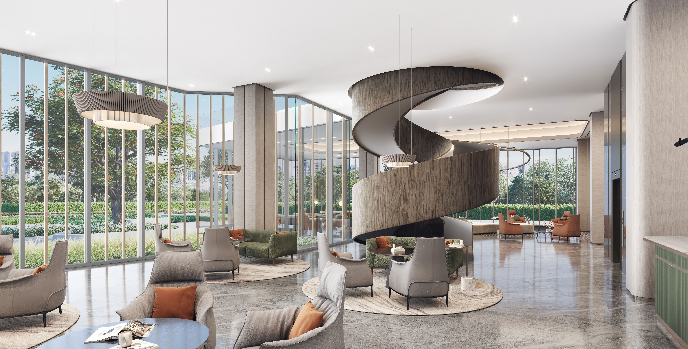
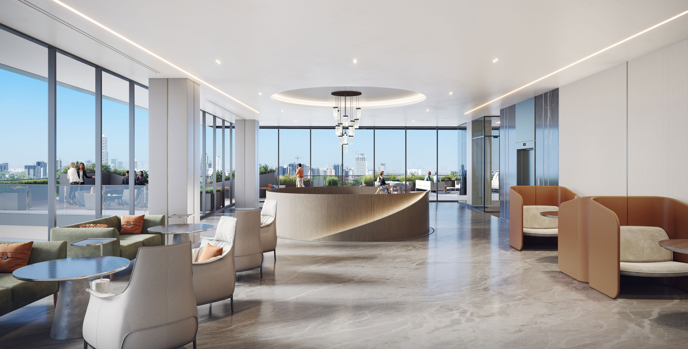
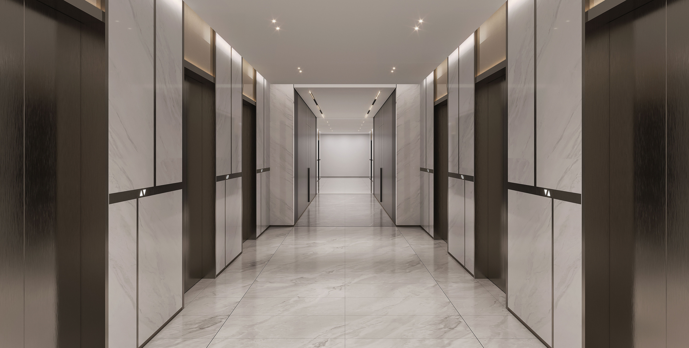

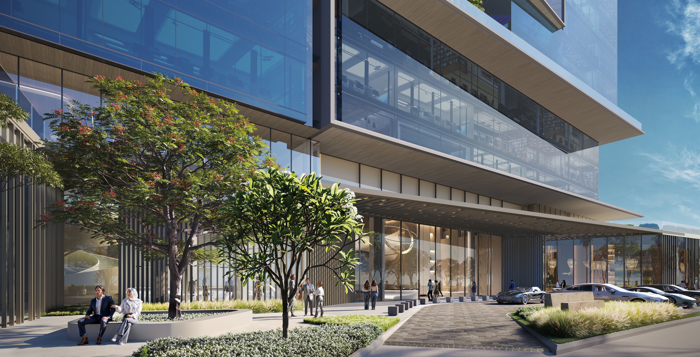
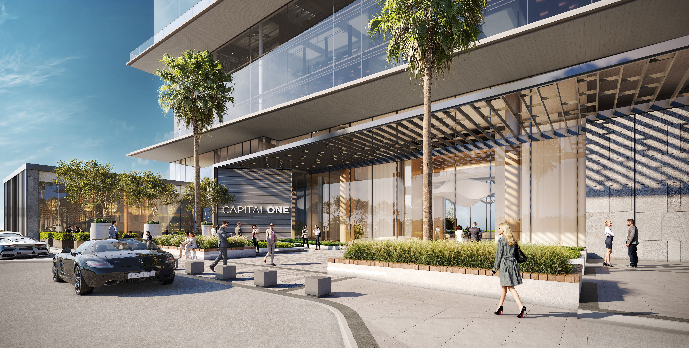
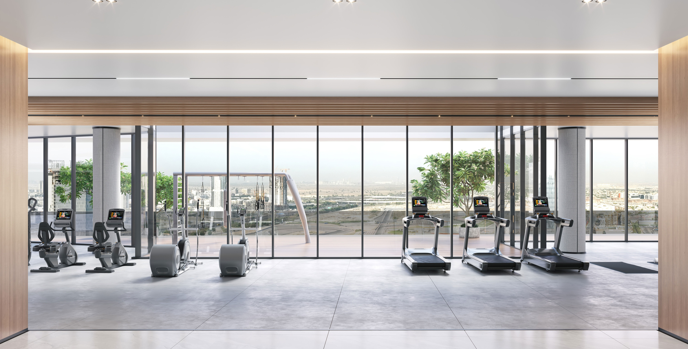
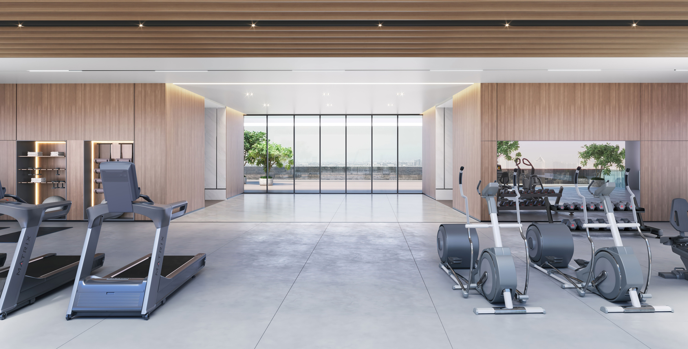
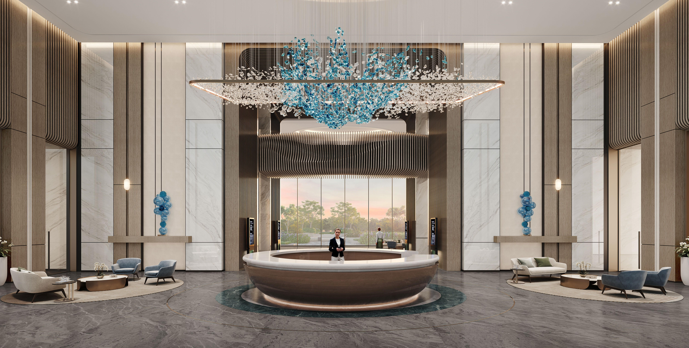
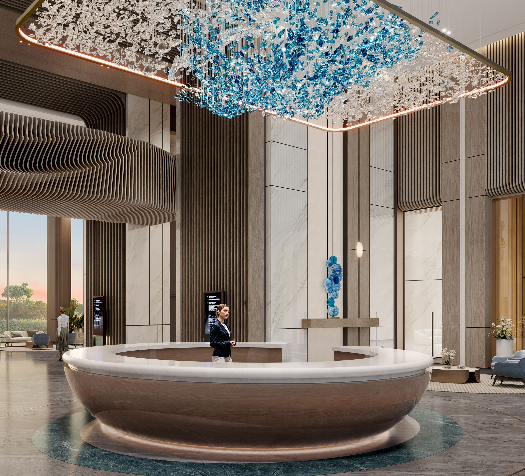
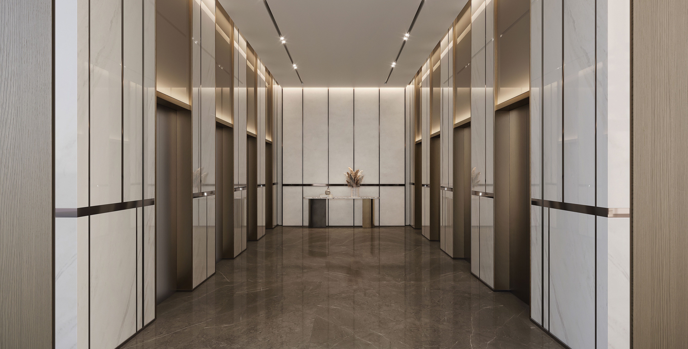
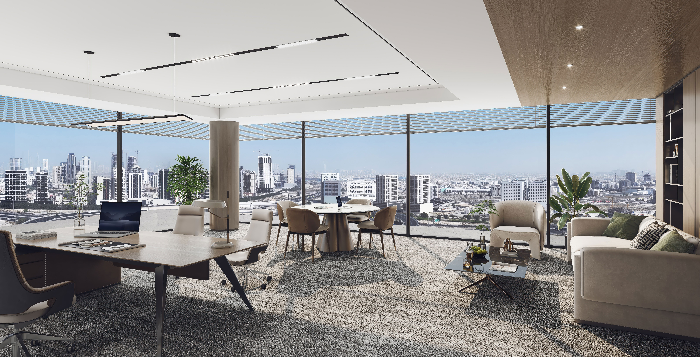
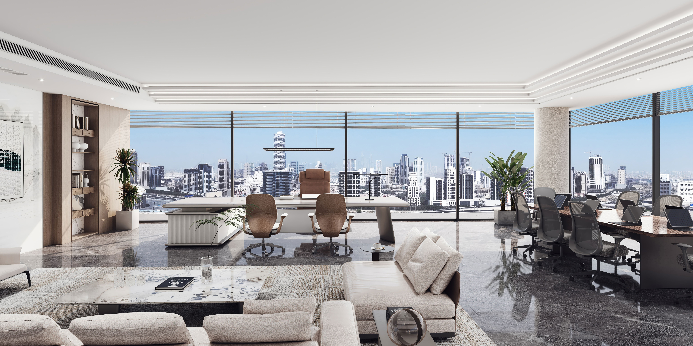
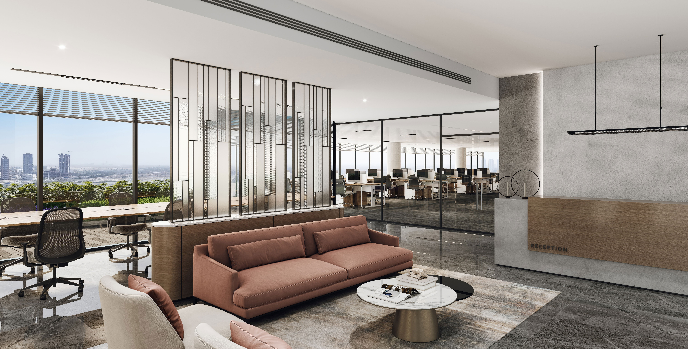



register to dowload
full pricing table
Prefer to just chat about project?
Call us on +971 56 708 2240
